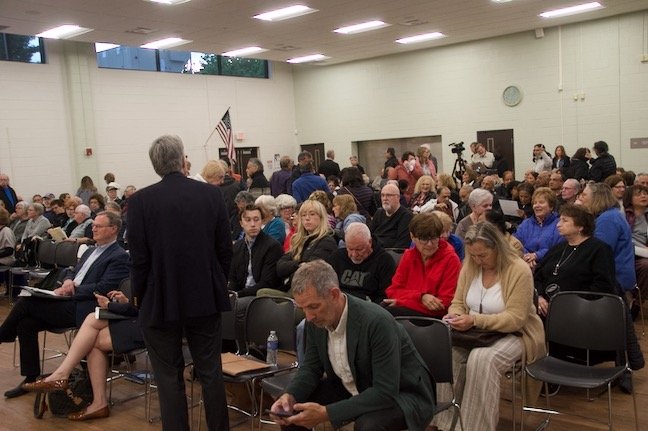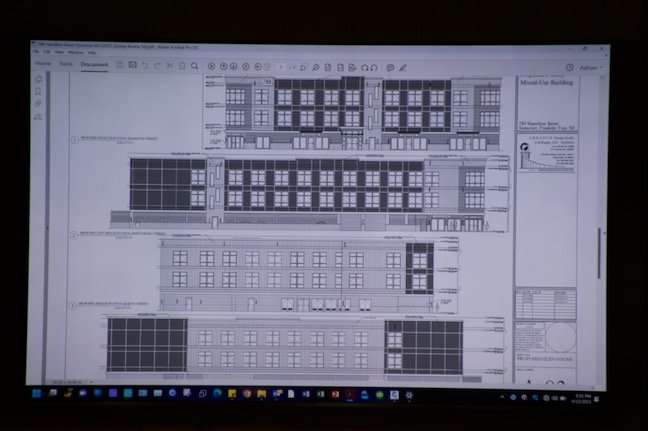NEW PROCEDURE – Planning Board chairman Michael Orsini discusses the new Board policy on public comment. Attendees at the September 26 Planning Board special meeting on the B9 warehouses project will encounter something new: a sign-up sheet for those who wish to make public comment. The decision to create the sign-up sheet was made at the Board’s September 20 meeting, …
Read More »Tempers Flare, Residents Get Their Chance At The Mic At Latest B9 Warehouse Hearing
CROSS-EXAMINATION – Carlos Rodrigues, right, is cross-examined by attorney Peter Lanfrit during the September 6 Planning Board hearing on the proposed B9 warehouse project. Tempers flared at the penultimate Planning Board hearing on a proposed two-warehouse development at Mettlers and Schoolhouse roads on September 6. The tension came when Peter Lanfrit, the applicant’s attorney, was blocked from presenting a witness …
Read More »Apartment Building, Medical Clinic Approved By Planning Board
PROPOSED CONSTRUCTION – An artist’s rendering of a proposed mixed-use building at Somerset Street and Voorhees Avenue. The project was approved by the Planning Board. The latest project in the Renaissance Redevelopment area and a medical clinic – both targeted for Somerset Street – were recently approved by the Planning Board. The Board heard the applications at its August 16 …
Read More »B9 Warehouses Opponents Hear Their Experts At Planning Board
OPPOSITION IS HEARD – Mary Paist-Goldman testifies about the B9 Schoolhouse warehouse project’s water management plan while attorney Stuart Lieberman looks on. Opponents of a proposed two-warehouse development at Schoolhouse and Mettlers roads got the chance on July 19 to convince the Planning Board that the application should not be approved. The opponents, the majority of whom are Canal Walk …
Read More »B9 Warehouse Application Hearing Continues; Changes To Plan Get Cold Reception
PAYING RAPT ATTENTION – More than 200 people crowded into the Board of Education community room at its Route 27 administrative campus July 5 for the third hearing on the proposed B9 warehouses. Testimony on changes to a plan to build more than 200,000 square feet of warehouse space at Mettlers and Schoolhouse roads elicited sometimes aggressive questioning from members …
Read More »B9 Warehouse Traffic Expert Grilled At Planning Board Hearing
ON THE HOT SEAT – Corey Chase, a traffic engineer for the developer of the proposed B9 Schoolhouse warehouse project, testifies during the June 21 Planning Board hearing. The traffic engineer for the proposed B9 warehouses at Schoolhouse and Mettlers roads came under prolonged questioning from the Planning Board and public during a continuation of the application’s hearing at the …
Read More »10 New Houses, Solar Array Approved Near Wilf Campus By Planning Board
TESTIFYING – Jacqueline Jackson of Lilac Lane tells the Planning Board her thoughts on the Wilf application. A plan to build 10 single-family homes and install a large solar array on land adjacent to the Wilf Campus for Senior Living on DeMott Lane was reluctantly approved by the Planning Board on May 17. The project calls for the installation of …
Read More »Planning Board Resumes Hearing Of B9 Schoolhouse Warehouses
CROSS-EXAMINATION – Stuart Lieberman, an attorney representing a residents’ group opposed to the warehouses, questions three of the developer’s witnesses at the May 3 Planning Board hearing. The developer of two proposed warehouses at Mettlers and Schoolhouse roads took another shot at approval May 3 in a marathon hearing before the Planning Board. Link Logistics presented a plan that has …
Read More »Second Time Is Charm For Developer Of 25-Unit Hamilton Street Apartment Building
PROJECT DESCRIBED – Adnan Khan, an engineer hired by the project’s developer, tells the Planning Board about the proposed 25-unit mixed-use building. A three-story, 25-unit mixed-use building was approved for a tract on Hamilton Street by the Planning Board at its April 12 meeting. The building, targeted for a half-acre lot at the corner of Hamilton and Shevchenko Avenue, will …
Read More »Hamilton Street Developer Claims Politics Is Behind Plan To Scuttle Apartment Complex
A Hamilton Street developer is suing the Township over claims that political pressure scuttled an apartment building project targeted for the Hamilton Business District. The developer, John Park, claims in the suit that after township officials became aware of his project – comprised of two four-story buildings holding 233 studio, one- and two-bedroom apartments and retail space, and a covered …
Read More » The Franklin Reporter & Advocate Eight Villages, One Community
The Franklin Reporter & Advocate Eight Villages, One Community










