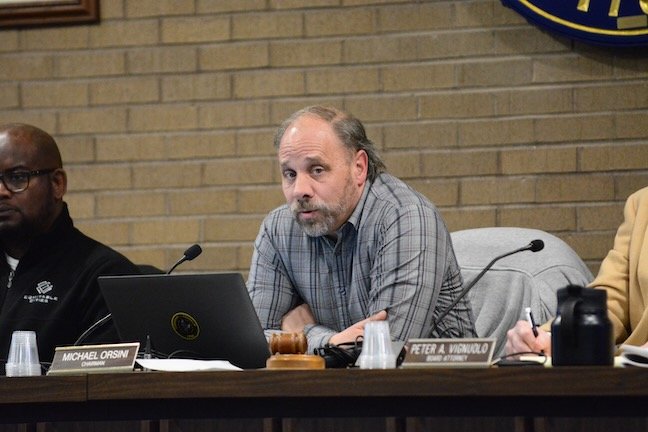
A three-story mixed-used building targeted for Hamilton Street was given preliminary approval by the Planning Board at its February 19 meeting.
The building, planned for a half-acre parcel between North Dover Drive and Baier Avenue, is planned to hold 18 apartments and 4,605 square feet of commercial space on the ground floor.
The apartment breakdown will be six one-bedroom units and 12 two-bedroom units, the Board was told.
The developer, Hamilton Street Management, originally asked for final site plan approval, but Board members were hesitant to grant it because of a number changes that will need to be made to the plan.
Among those issues the Board wants to see resolved is the architectural treatment of a cantilevered corner of the building and a planned fence to help buffer the building’s parking lot of adjacent residences.
Plans call for the building’s entrance at Hamilton Street and Dover Avenue to be built at a 45-degree angle.
Township Planner Mark Healey called that element “unorthodox.”
“I don’t know how else to say that,” he said. “I’m wondering if you’re driving down North Dover, is that going to, frankly, is it going to look odd?”
Healey also didn’t care for the proposed parking lot screening.
“Why does it go the full length of the frontage, beyond the building?” he asked. “It looks odd and I don’t know necessarily why it’s being proposed.”
“Yeah, we’re definitely going to have to discuss that but it’s probably going to be with the engineer not the architect,” Board chairman Michael Orsini said. “In terms of that continued fence, I would agree with Mark that it would be nice to see something. I understand what the purpose is, to screen the parking. But again, maybe a mix of something or a little more landscaping and maybe a little less harsh treatment of things, different material.”
“My opinion is similar to Mark’s,” Orsini continued. “I need to say, it looks a little prison-like. Like the metal cars, I mean, yeah, I mean, it could be something nicer than that. Just landscaping or something, you know, or whatever, but I don’t know. It looks very sterile.”
Board member Ted Chase suggested using different colors on the building’s façade to make it look less “prison-like.”
“If you have, let’s say, a more or less black, a more or less white, and one color, it would look a good deal better,” he said.
Ashraf Ragab, the project’s engineer, said they could work on the fence.
Concerning the cantilevered building entrance, Ragab said, “the issue here was we actually cut off the corner because of the sight triangle to allow cars on the side streets to have a little bit of visual of Hamilton before getting into the intersection. So that’s why the corners are cut off.”
“We would have loved to put a tower there, but I think it would have impeded the visual,” Ragab said. “I mean, we could look into putting a tower on the upper floors and leave the ground floor on a 45-degree for the sight triangle. We did the same on both corners, we cut off the corners a little bit to allow cars coming out to have a little bit of a better sight triangle. But we could look into doing something above the entrance up to the roof.”
Board member Robert Thomas wondered if, given the issues brought up during the meeting, the Board should vote on final site plan approval that night.
“If you’re going to do something above the roof on a corner, vary the colors a little bit on the entire building, adjust the fencing a little bit, how far along are we going to go before we’re approving something that we haven’t seen?” he said. “Those are pretty all-encompassing changes to the appearance of the building.”
Orsini said that although the project “fits in with what we want in the Hamilton Street Business District … I think there are a little too many unknowns that we’ve discussed tonight to give you final. But I’m willing to consider preliminary, and then come back with the final design once you’ve worked all of this stuff out. Because we’ve got enough differences now with building treatments, with the way a fence may or may not look, with the way that metal thing may or may not look.”
“I do want to sort of indicate that at least for me, I’m supportive of the use in the project enough to consider a preliminary tonight,” he said.
The applicant’s attorney, Francis Linnus, said the Board should hear from all of his professionals before deciding on whether to vote for final approval.
“I’m very skeptical of that because I already feel that we have enough variables that I’m not comfortable doing that,” Orsini said.
The Board heard from the project’s planner, but that did not sway Orsini, who later moved the preliminary approval. The Board agreed with a unanimous vote.
Stay ‘In the Know,’ subscribe to the Franklin Reporter & Advocate!
No other media outlet covering Franklin Township brings you the depth of information presented by the Franklin Reporter & Advocate. Period. We are the only truly independent media serving the Eight Villages.
But we can only do that with your support. Please consider a yearly subscription to our online news site; at $37 a year, it’s one of the best investments you can make for yourself.
To subscribe, please click here.
 The Franklin Reporter & Advocate Eight Villages, One Community
The Franklin Reporter & Advocate Eight Villages, One Community

