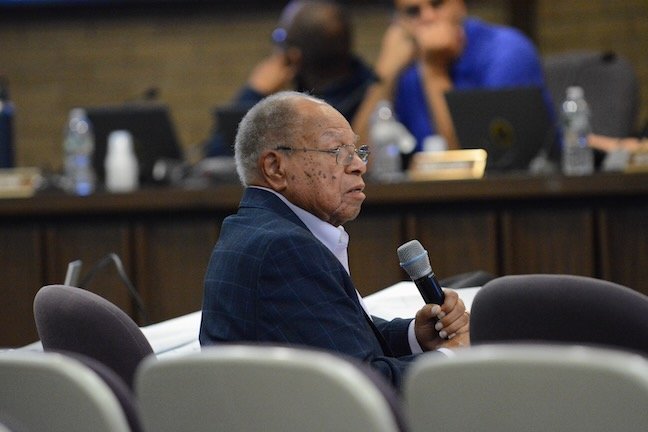
The developer of two proposed warehouses at Schoolhouse and Mettlers roads will have to redesign the project to conform to the township’s Scenic Corridor zoning regulations, township officials said.
That’s because Mettlers Road has been designated a Scenic Corridor, a zoning overlay which imposes a variety of additional regulations, including doubling the distance between a structure and a property line – called the setback – that would normally be required in a given zone.
In the case of the proposed two-warehouse project, known as B9 Schoolhouse, that means setbacks that would normally be 50 feet are doubled to 100 feet.
The developer, New York-based Link Logistics Real Estate, runs afoul of that requirement because one of the two proposed warehouses, plus part of a parking lot, drive aisles and drainage facilities fall within the 100-foot buffer zone imposed by the Scenic Corridor overlay, township planner Mark Healey said in his September 13 report on the project.
And Township Manager Robert Vornlocker told some anti-warehouse advocates in attendance at the September 14 Township Council meeting that the Township did not anticipate Link asking for the needed variances if the project were left as is.
Link “will have to redesign the development to conform,” Vornlocker said.
Link is looking to build two 40-foot-tall warehouses, one 171,135 square feet and the second, 73,600 square feet, on the roughly 20-acre parcel.
Access to the warehouses would be off Schoolhouse Road.
In his memo to the Zoning Board, Healey said that part of the smaller warehouse falls within the 100-foot setback from both roads.
“The site plan needs to be revised to eliminate such encroachments in the 100-foot setback area along both roadways,” Healey wrote.
Healey said the site plan also needs to be revised to better comply with the Township’s regulation concerning preserving the aesthetic nature of the scenic overlay area.
“Along with the site plan changes necessitated by the ‘heightened’ setback addressed above, the site plan should be revised to preserve individual trees, stands of trees and hedgerows with the 100-foot setback area to the maximum degree practicable,” Healey wrote. “Preservation of existing trees should be supplemented by new landscaping consistent in size, spacing and type with the buffering requirements of Schedule 6 and the Scenic Corridor Ordinance.”
Healey also wrote that Link shold explaore ways to preserve as many trees on the site as possible.
“Per the calculations on the plan the tree replacement value per Chapter 222, Trees, would be 1,046 trees,” he wrote. “A total of 137 trees of qualifying size are proposed leaving a tree replacement deficit of 909 trees.”
“The applicant should re-evaluate the proposed site layout … which indicates (in order of preference): applicants shall make all reasonable attempts to maximize tree preservation; to the extent that tree replacement is necessary, the applicant shall make all reasonable attempts to provide all required replacement trees on the site; replacement at an off-site location, (and) contribution to the Tree Fund is available as an ‘alternative’ if physical replacement of trees does not fully address the tree replacement requirements,” Healey wrote.
Healey recommended that Link “explore changes to the grading along the site’s frontages that could serve to increase the preservation of existing trees (by maintaining larger areas of existing grade) and/or increase opportunities for additional on-site tree replacement (by providing larger flat/ plant-able areas).”
Copies of Healey’s report, as well as other planning staff reports, we re delivered to Link’s attorney on September 13, Vornlocker said.
The application is expected to be heard sometime early next year.
 The Franklin Reporter & Advocate Eight Villages, One Community
The Franklin Reporter & Advocate Eight Villages, One Community

