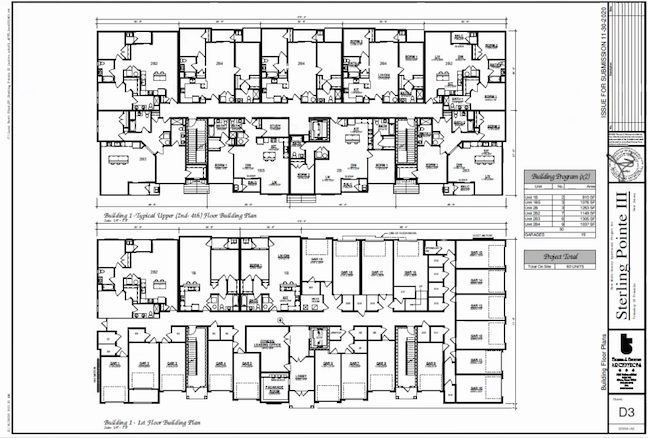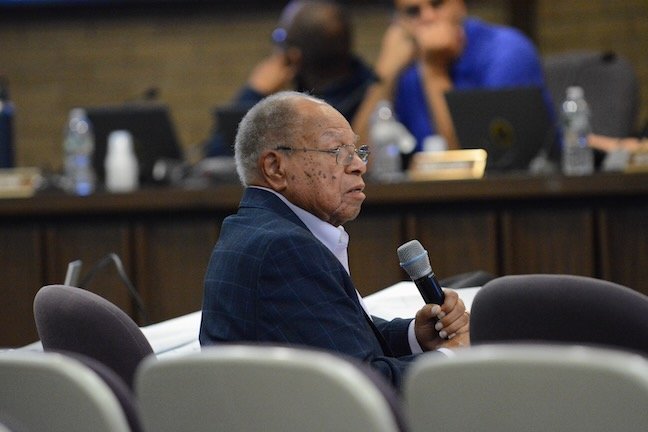
The Sterling Pointe 55-and-over community will get a little bigger, now that two apartment buildings were approved May 19 by the township Planning Board.
The Board approved the developer’s application to build two four-storey buildings, each holding 30 apartments.
The application was a modification of an approval granted to the age-restricted housing developer in 2003, when 72 apartments in three buildings got the planners’ nod.
That 2003 approval also included 136 single-family homes and 29 townhouses. The homes and townhouses were built, but only the land was cleared for the apartment buildings.
The buildings will include garage and driveway parking and the development will include a dog park, a community garden and a courtyard.
The developer agreed to a Board request that it connect sidewalks to existing sidewalks in the development, on both sides of Spangenberg Lane.
There will be 10 one-bedroom apartments and 50 two-bedroom apartments in the development, the Board was told. The apartments will range in size from about 810 square feet to 1,305 square feet, said Thomas Brennan, the project’s architect.
One of the variances the developer sought and received was for the height of the buildings. The township zoning ordinance allows apartment buildings of three storeys and 50 feet in height, this project called for buildings of four storeys and 58 feet in height, thanks to peaked roofs called for in the plans.
“The aesthetics of having a peaked roof is a lot more appealing than a flat roof,” Brennan told the Board. “This is the country, out in the suburbs, this is what people want to see.”
“We didn’t choose the fourth storey lightly,” said William Hamilton, the project’s planner. “It could have been designed (as a) three-storey walk-up. We felt this better met the needs of the market in 2021.”
 The Franklin Reporter & Advocate Eight Villages, One Community
The Franklin Reporter & Advocate Eight Villages, One Community

