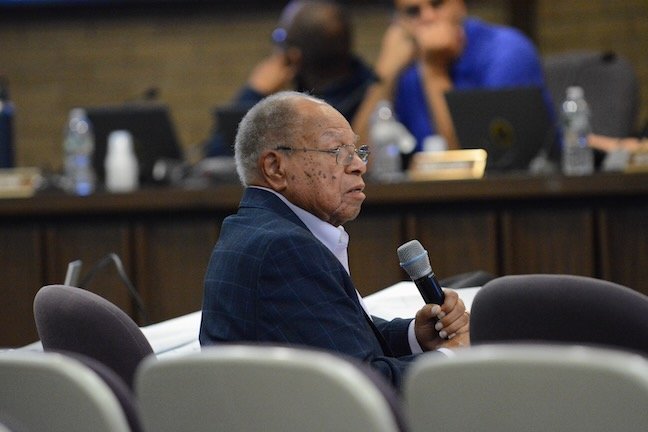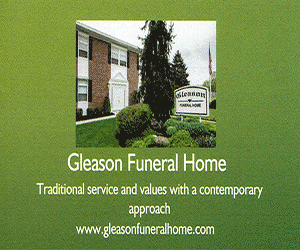Plan To Raze, Build New Church Approved By Planning Board

It took a couple of years, but congregants at Macedonia Church of God in Christ International finally received Planning Board approval to build a new church.
The unanimous decision at the Board’s November 6 meeting will allow the church to tear down its current 76-year-old building at Booker and Fuller streets and build a new, 2-story, 4,800-square-foot house of worship.
The application came with a host of bulk variances, which caused the Board to twice ask church officials in prior meetings to slim down the project.
The version presented to the Board at its October 17 meeting seemed to quell the concerns of the building being too large for the lot.
Lawrence C. Johnson, the project’s architect who testified earlier in the process, returned to the Board to describe the changes that were made to the plan.
Among the concerns was the potential for 60 removable seats in the planned church’s balcony, which would have an impact on the number of parking spaces that would need to be provided.
Johnson told the Board that the potential for the moveable seating had been removed.
“The balcony has the audio-visual space, has toilet rooms, has an office, and of course the elevator that brings people up and then they can circulate to get to the baptismal pool and have two means of egress which is in the diagonal corners of the building,” he said.
Johnson said that to dissuade anyone from sitting in that area, a railing that was planned was removed and replaced with “five-foot-high partitions around the perimeter of the upper level, and only have openings so that the cameras can film below and film the services.”
Mark Healey, the Township’s Principal Planner, told the Board that the new interior design changes the calculation for how many parking spaces would have to be provided.
“Because in the previous meeting we were talking about the parking calcs and because that area was open and there was that label that was going to be used for future seating, I had to do that calculation where I had to include that as part of the worship area,” he said. “If that’s now going to be enclosed with a permanent wall that’s five foot high, I would make the judgment that that is now no longer part of the worship area so the parking requirement on page 4 of my report where I indicated that would be technically 60 parking spaces required for that area, I would say that goes away and the parking requirement would then be the 61 spaces for the sanctuary and then the 30 spaces for the worship area, it goes from 121 down to 61 and the overall goes down from 151 down to 91. Because again the 60 spaces that I indicated for the balcony has gone away.”
Project officials testified in prior meetings that in addition to the 36 parking spaces in the church’s parking lot, Macedonia has an agreement with nearby Franklin Boulevard Commons Urban Renewal to use 25 parking spaces in that development’s parking lot.
Johnson also told the Board that he was able to shave five feet off of the building’s length to increase the rear-yard setback between the building and adjacent Township-owned property.
Among those advocating for the Board to approve the application was Severina Edward, a member of the church’s Board of Trustees, who told the Board that the congregation is building to accommodate the future.
“The community around Macedonia have changed dramatically and as we’ve seen at quite a bit of our services there are new faces that we need,” she said. “We are building to accommodate what is to come.”
“In addition, at its best, currently our church does not have the capacity to allow for events that should be held at our church,” she said. “Weddings, funerals, Christmas get-togethers, to say the least. All of these are held elsewhere.”
“I have been a part of this congregation for approximately 12 years and my contributions pale in comparison to what some of my other brothers and sisters have contributed both spiritually and naturally,” Edward said. “Humbly and unselfishly, we can all testify how being a part of this congregation has changed our lives for the better, and as such we will continue to reach out and help the community around us.”
In joining his fellow Board members in voting yes, Board chairman Michael Orsini said the decision was difficult because testimony over that past few months did not show any evidence of the congregation’s growth and the need for such a large building.
“It’s not like you went from 50 to 75 to 100 to 150 to 200 and then you’re bursting at the seams,” he said. “It stayed fairly constant. And so the need for such a large building that would necessitate so many variances was what was hard to square with that testimony.”
“That being said, I struggle to think whatever use there would be there or where the church would go or have to find a larger hall.” Orsini said.
“I don’t like that many variances, but I also struggle to see a better use for this property than is currently there,” he said. “And without a doubt … I think bringing the church up to a modern standard is probably beneficial to the community, and I think that what made some of the hesitance go away was the substantial reduction in parking by reducing or eliminating any seating in the balcony.”





















































